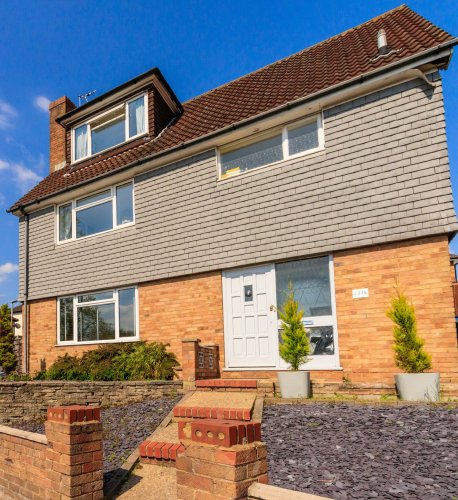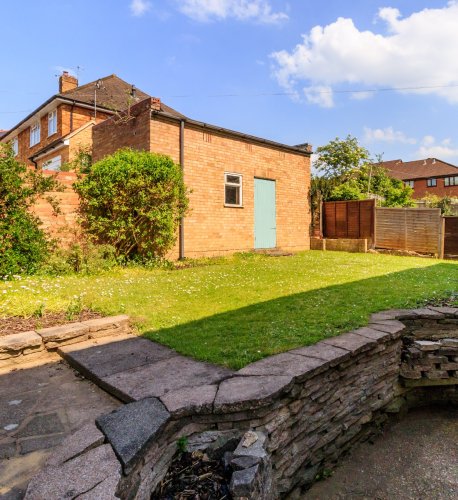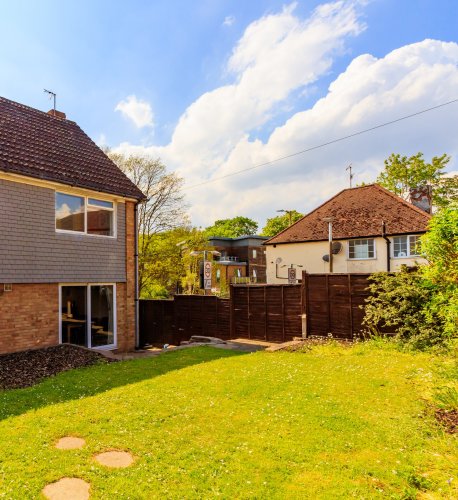
1,662 ft², 154 m²
Spread across three floors, top floor offering classic countryside views across Shendish
A spacious detached property with garage and garden, located within easy reach of Apsley and Hemel Hempstead stations.
Offering lounge, large kitchen/diner, four good size bedrooms, ensuite to master and family bathroom.

Spread across three floors, top floor offering classic countryside views across Shendish

Three bedrooms on the first floor with the master including ensuite on the top level

Decorated in contemporary fashion throughout, utilising whitewashed walls and chrome fittings

White quartz worktops, built-in Bosch induction hob and extractor, gas-fired Potterton boiler

Parking in front of rear garage and also inside if required. Potential for more spaces at the front

Architect designed and built alongside the next door property

Ground floor cloakroom, main bathroom with shower, bath, sink and toilet. Ensuite upstairs with sink and toilet

Solid brick construction, with recently added cavity wall insulation for energy efficiency



A surprisingly spacious detached property with garage and garden, located within easy reach of Apsley & Hemel Hempstead Stations offering swift connection to London Euston. This well presented property offers lounge, re-fitted kitchen/diner, four very good size bedrooms, shower room and family bathroom. To the rear of the property stands a garage with outside parking for one vehicle and rear garden. The front of the property is elevated with far reaching countryside views across Shendish.
Contemporary interior
Cavity insulation
Water softener
Induction hob
Super fast broadband
Inset Franke sink
Open fireplace
Huge eaves storage
Rapid access to City
Large garage with mezzanine
Potential for conservatory
Very low running costs
Entrance Hall 14'4 x 6'1
Lounge 14'4 x 12'0
Kitchen/Diner 26'4 x 9'4
Master Bed 14'1 13'3
Ensuite 8'0 x 6'0
Bedroom 2 12'1 x 10'2
Bedroom 3 14'6 x 8'11
Bedroom 4 14'4 x 9'0
Garage: 21x20
This property is ideally located for commuting into London. Both Apsley and Hemel Hempstead stations are easily accessible by car as both stations have parking. Alternatively a walk to Apsley is a mere 12 minutes direct walk and Hemel only a few minutes longer. The property has been set up to offer a low maintenance lifestyle and costs very little to run - gas and electricity usage figures available on request.
We are located very close to a large number of stores, retail outlets and shops, including Jarman Park, Hemel Hempstead town centre (recently refurbished) and Apsley Retail Park. There is hardly anything you can't buy from within a few minutes walk!
Two Waters Primary - Ofsted Outstanding, Belswains and Tudor Primaries - Ofsted Good
Sainsbury's Apsley and Tesco Jarman Park are very close, with Hemel town centre not much further
B & Q, Travis Perkins, and Homebase within minutes, Screwfix and Toolstation across Hemel
Jarman Park has a Frankie and Benny's, Bella Italia, Nandos, Chiquito, Subway and Prezzo
We would be very happy to speak to anyone interested in the property, to give any further detail
Viewings can be arranged with the owner on the details below.
Personal Email:
bestmanager0@gmail.com
Full Address:
127A Lawn Lane, Hemel Hempstead, HP3 9HX
Telephone:
Please email first! :)